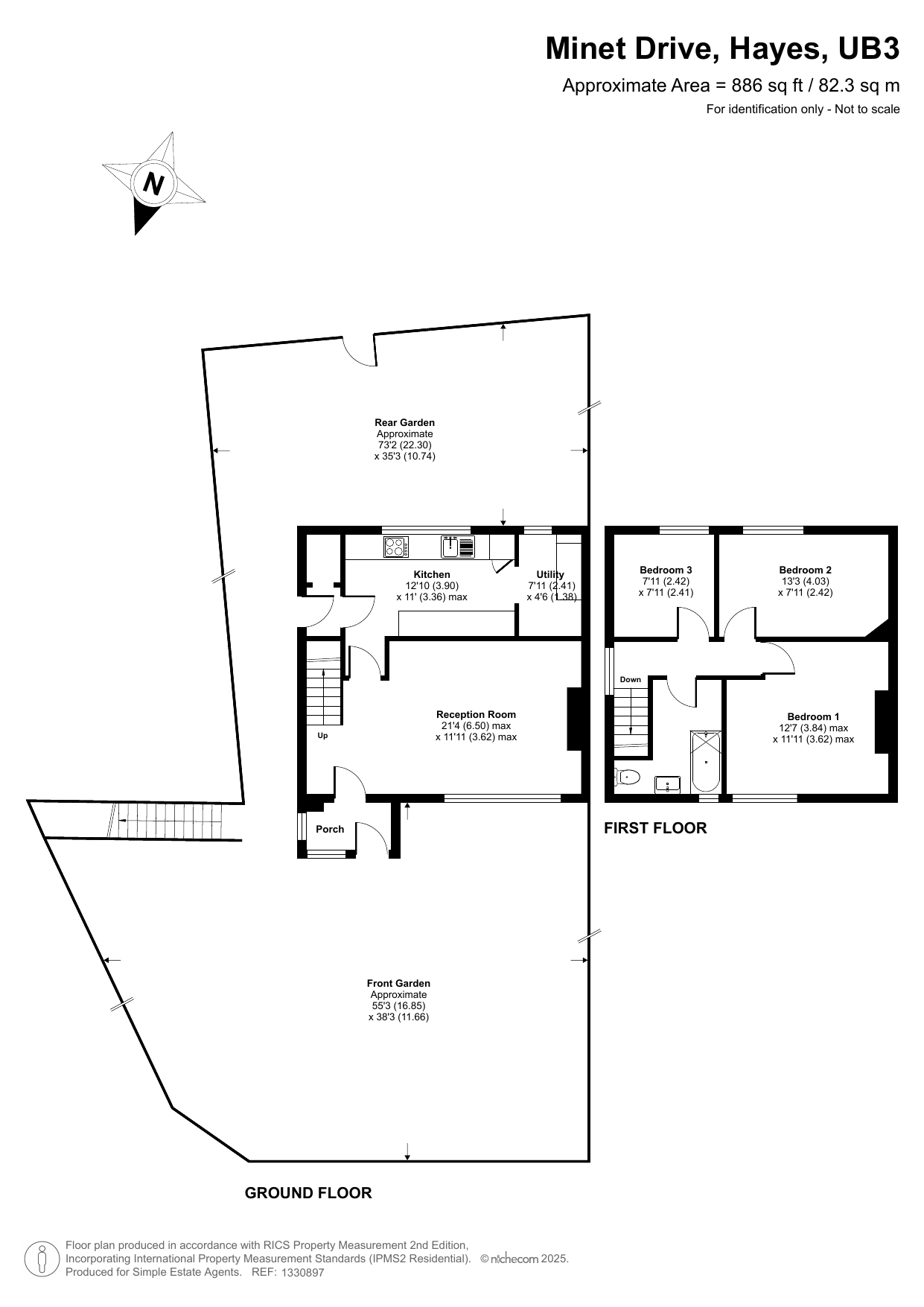 Tel: 020 8573 4663
Tel: 020 8573 4663
Minet Drive, Hayes, UB3
Sold STC - Freehold - £500,000
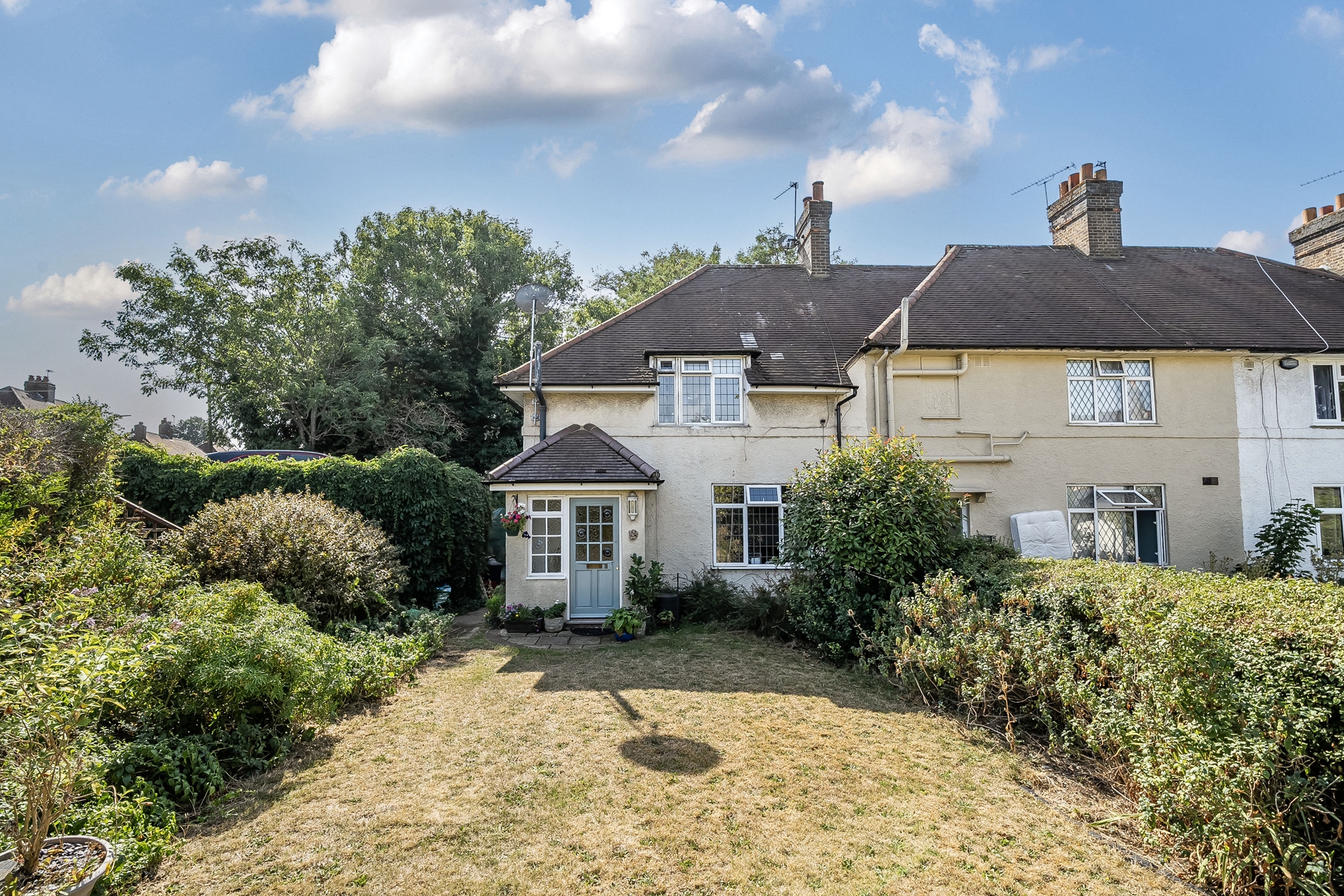
3 Bedrooms, 1 Reception, 1 Bathroom, End Of Terrace, Freehold
Set on a generous corner plot in a popular Hayes neighbourhood, this spacious three-bedroom end of terrace home offers a wonderful opportunity for families, first-time buyers, or investors looking to create their perfect space. Featuring a 72ft front garden, and off-street parking for two cars, the property also offers great potential to extend at the rear and into the loft (STPP) and possibly front extension (STPP). Inside, you’ll find a bright and welcoming reception room, a practical kitchen, a family bathroom, and three well-sized bedrooms—providing plenty of comfortable living space. The large rear garden is perfect for outdoor entertaining, gardening, or future development, while the corner plot adds extra privacy and room to grow. Conveniently located just off Coldharbour Lane, you’re only a short walk from all the shops, amenities, and schools Hayes Town has to offer. With excellent transport links nearby, including Hayes & Harlington Station (Elizabeth Line), commuting to Central London or Heathrow couldn’t be easier. Don’t miss out on this fantastic opportunity to make this well-positioned home your own and enjoy all the benefits of a vibrant, friendly community.
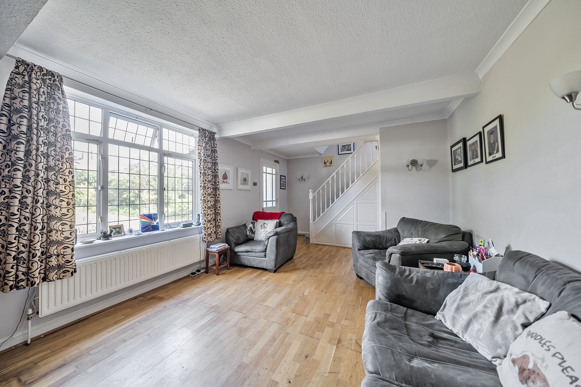
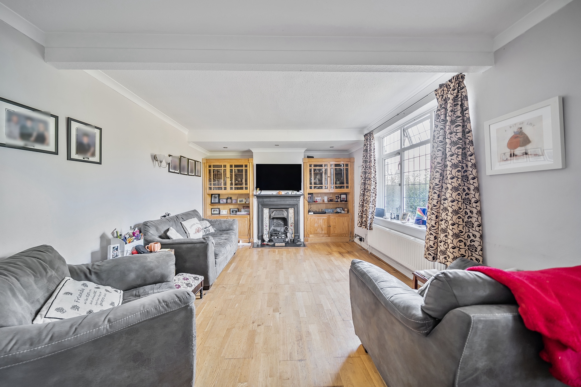
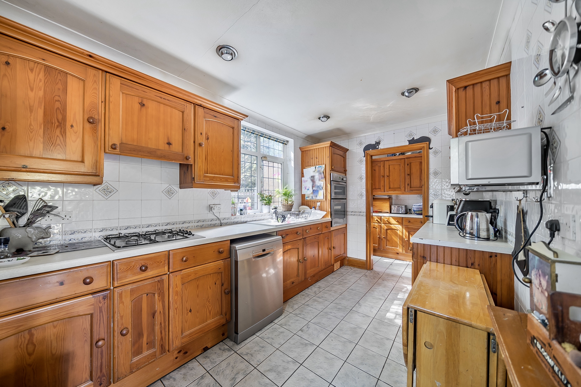
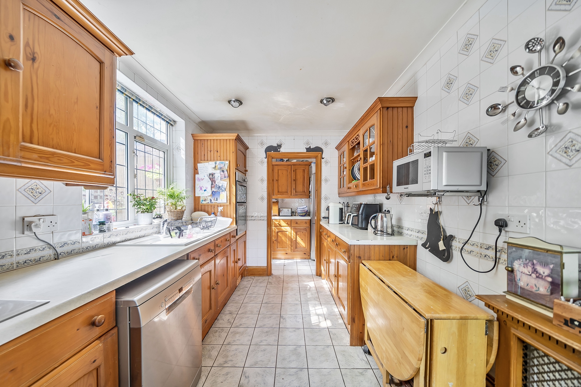
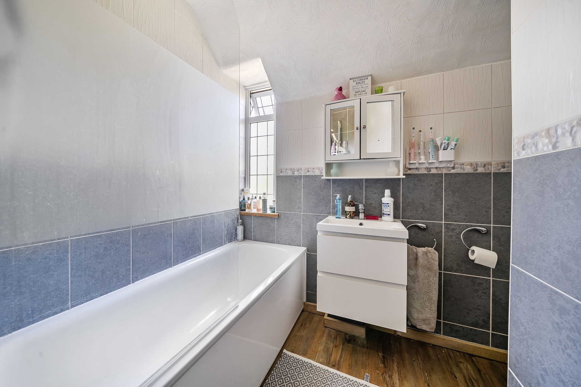
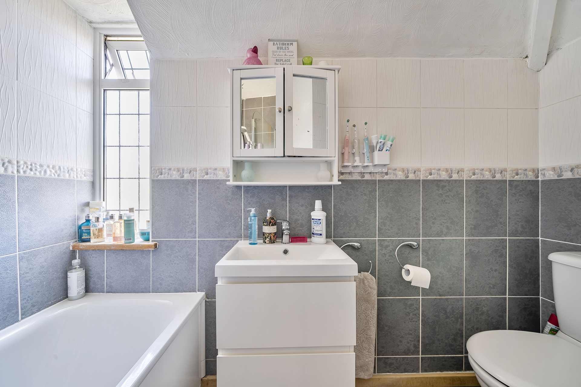
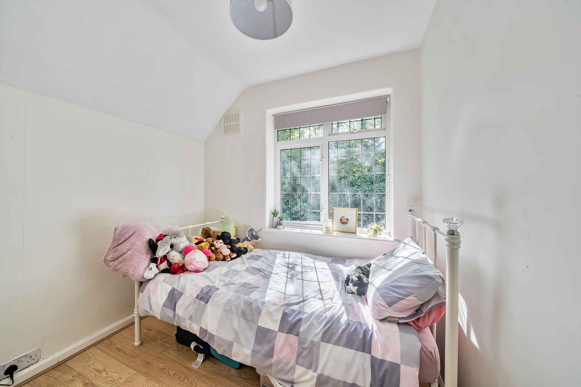
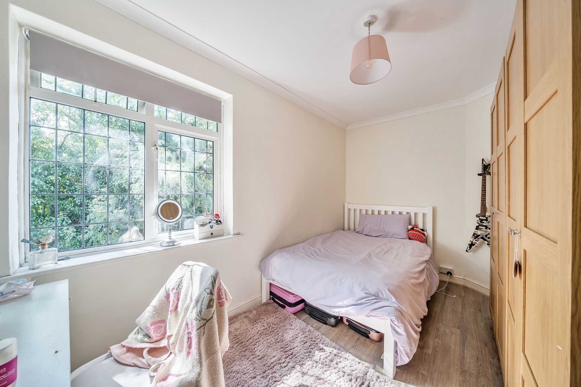
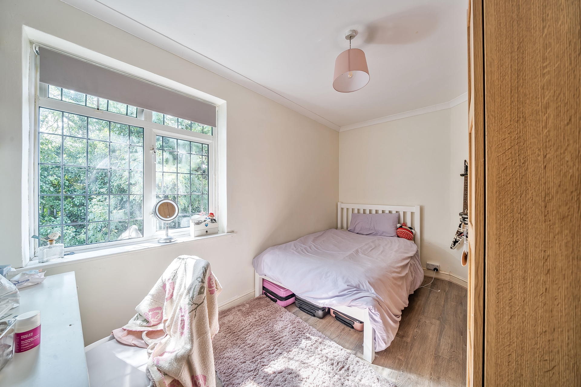
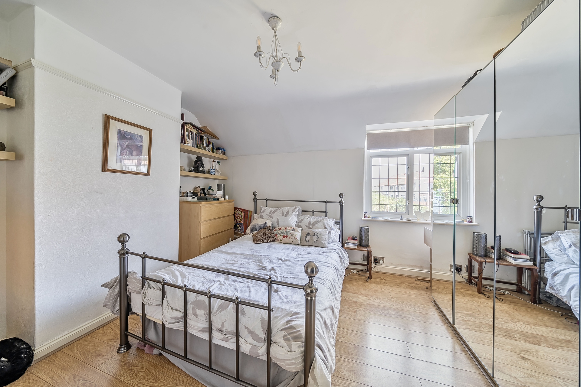
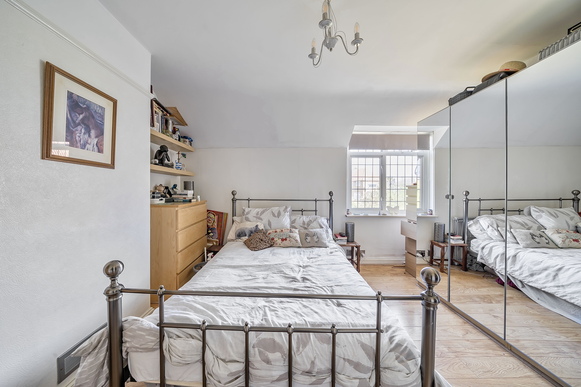
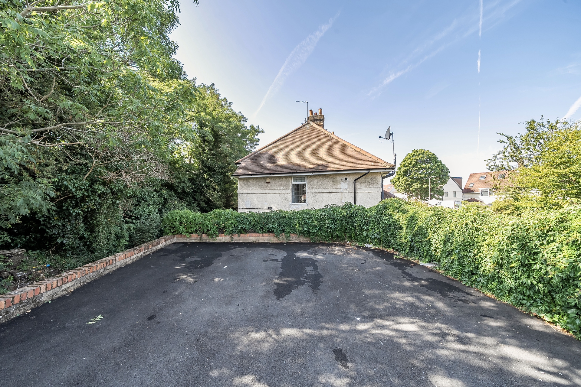
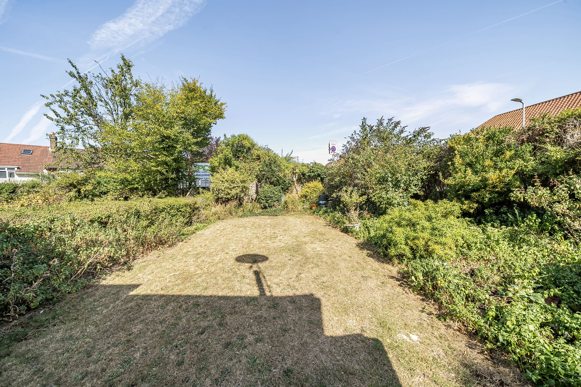
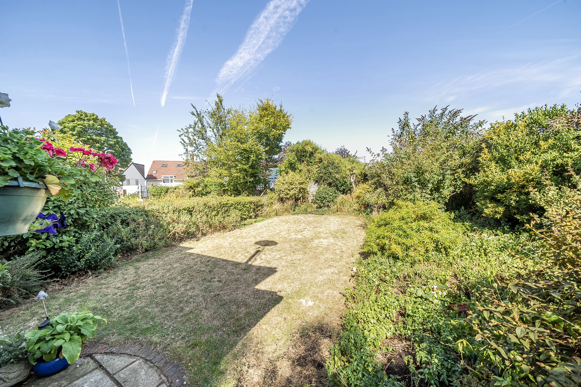
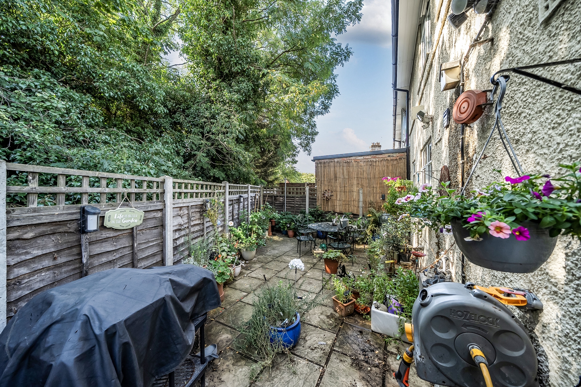
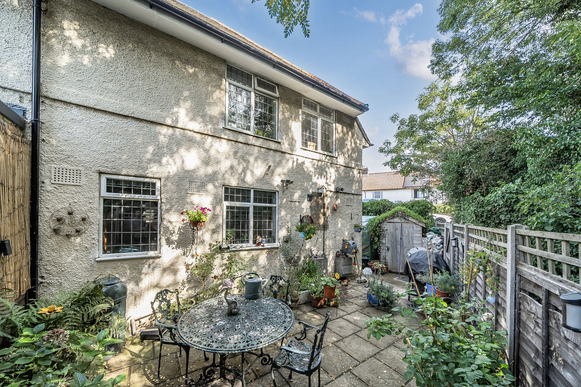
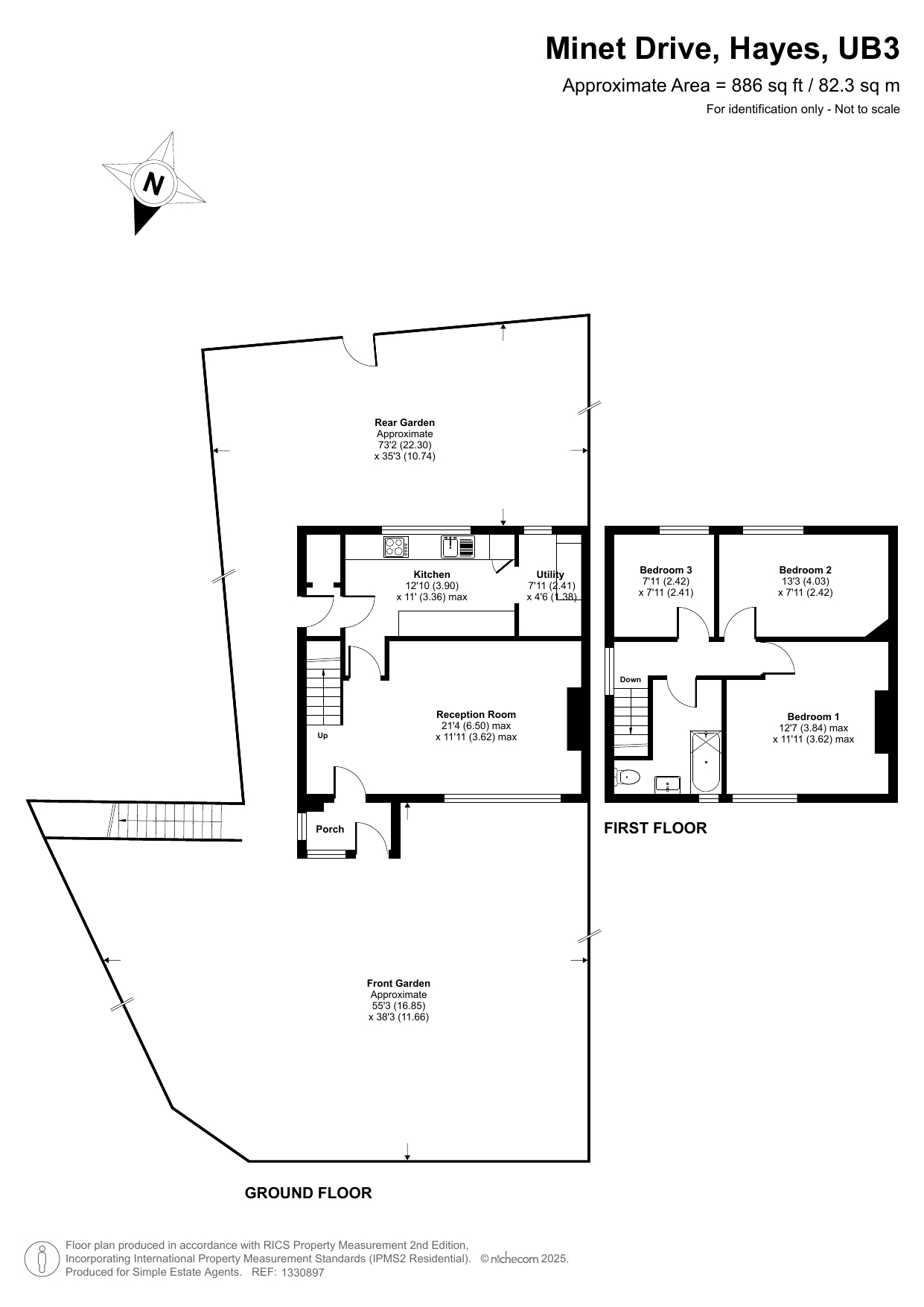
56 Coldharbour Lane<br>Hayes<br>Middlesex<br>UB3 3ES
